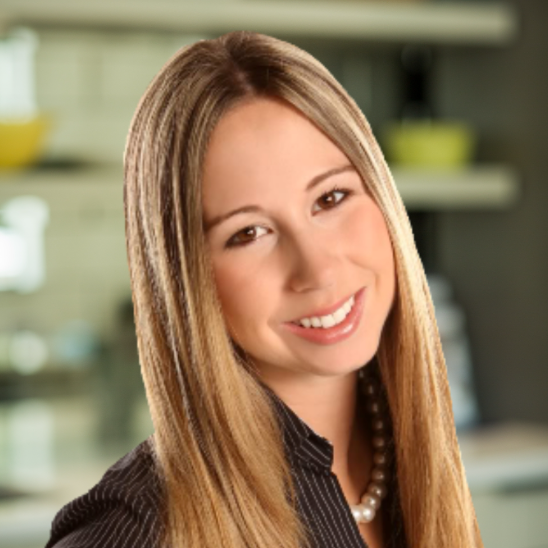For more information regarding the value of a property, please contact us for a free consultation.
Key Details
Property Type Single Family Home
Sub Type Single Family Residence
Listing Status Sold
Purchase Type For Sale
Square Footage 1,342 sqft
Price per Sqft $251
Subdivision Brushy Creek Village
MLS Listing ID 3615773
Bedrooms 3
Full Baths 2
HOA Fees $15/qua
Year Built 1985
Annual Tax Amount $6,405
Tax Year 2023
Lot Size 4,678 Sqft
Property Description
This darling home is located in tree-lined Brushy Creek Village. It has three spacious newly-carpeted bedrooms (as of 10/21/23), with the Master Bedroom and Bath on the first floor. When you walk in, you will be see a spacious Family Room and its wood-burning fireplace, vinyl/wood flooring and cathedral ceilings. A carpeted staircase, with a large under-the-stairs storage room, leads to the upstairs. To the right is a sunny Kitchen with a Bay window and separate eating area. The Kitchen comes with granite counter tops, all stainless steel appliances including a refrigerator with ice-maker (and a second refrigerator in the garage).New roof coming in November 2023. There is a Patio off the Family Room which is quaint and private. This nice-sized patio could be extended. This home is one of the larger floor plans in the neighborhood and a rare two-car garage with a work table and lots of cabinetry. The home was updated in 2019 and 2023. There are walking trails, parks with lakes to feed the ducks; a convenience store/gas station; HEB; Brushy Creek Elementary School; St David's Hospital; and the Fire Department - all close by. The MetroRail is relatively close to Pocono. Thank you for looking.
Location
State TX
County Williamson
Interior
Heating Central, ENERGY STAR Qualified Equipment, Hot Water, Natural Gas
Cooling Ceiling Fan(s), Central Air, ENERGY STAR Qualified Equipment
Flooring Carpet, Vinyl
Fireplaces Number 1
Fireplaces Type Family Room, Raised Hearth, Stone, Wood Burning
Exterior
Exterior Feature Lighting, Private Entrance, Private Yard
Garage Spaces 2.0
Fence Back Yard, Fenced, Full, Gate, Wood
Pool None
Community Features Park, Playground, Street Lights, Trash Pickup - Door to Door, Underground Utilities, Walk/Bike/Hike/Jog Trail(s
Utilities Available Cable Available, Electricity Available, Natural Gas Connected, Phone Available, Sewer Available, Underground Utilities, Water Connected
Waterfront No
Waterfront Description None
View Neighborhood, Trees/Woods
Roof Type Asphalt,Shingle
Building
Lot Description Back Yard, Cleared, Few Trees, Front Yard, Landscaped, Trees-Medium (20 Ft - 40 Ft), Zero Lot Line
Foundation Permanent, Slab
Sewer MUD
Water MUD
Structure Type HardiPlank Type,Stone
New Construction No
Schools
Elementary Schools Brushy Creek
Middle Schools Cedar Valley
High Schools Mcneil
School District Round Rock Isd
Others
Acceptable Financing Cash, Conventional, 1031 Exchange, VA Loan
Listing Terms Cash, Conventional, 1031 Exchange, VA Loan
Special Listing Condition Standard
Read Less Info
Want to know what your home might be worth? Contact us for a FREE valuation!

Our team is ready to help you sell your home for the highest possible price ASAP
Bought with Ready Real Estate LLC
GET MORE INFORMATION

- Homes for Sale in Austin
- Homes for Sale in Leander
- Homes for Sale in Liberty Hill
- Homes for Sale in Georgetown
- Homes for Sale in Hutto
- Homes for Sale in Lago Vista
- Homes for Sale in Pflugerville
- Homes for Sale in Round Rock
- Homes for Sale in Westlake
- Homes for Sale in Kyle
- Homes for Sale in Buda
- Homes for Sale in Bee Cave
- Homes for Sale in Driftwood
- Homes for Sale in Jonestown
- Homes for Sale in Lakeway
- Homes for Sale in Cedar Park
- Homes with a Pool
- Luxury Home Search
- Land for Sale


