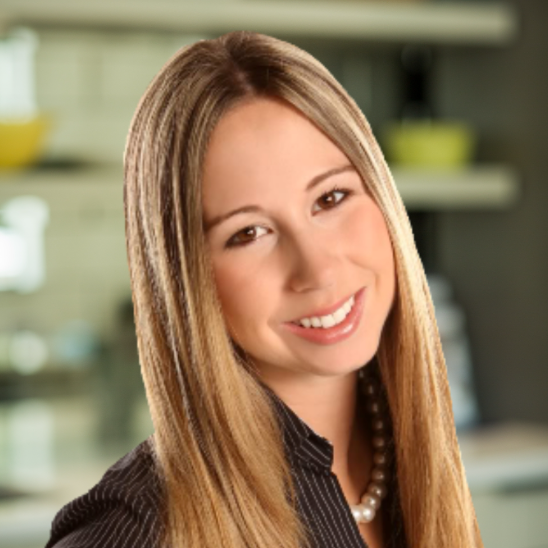For more information regarding the value of a property, please contact us for a free consultation.
Key Details
Property Type Manufactured Home
Sub Type Manufactured Home
Listing Status Sold
Purchase Type For Sale
Square Footage 3,192 sqft
Price per Sqft $206
Subdivision Hill Country Oaks
MLS Listing ID 2487506
Bedrooms 4
Full Baths 3
Half Baths 1
Year Built 2020
Tax Year 2022
Lot Size 3.540 Acres
Property Description
Quiet living & great views just one way to describe this very spacious spacious 4 bedroom, 3.5 bath home on 3.5 acres unrestricted land with trees, private and beautiful views. Beautiful, rocked entrance, electric gate and fenced yard takes you to this beautiful all-around stoned home. Huge rock steps from both directions. Covered front porch and back entrance with a ramp for easy entry. Open floor plan with lots of cabinets/storage, and lighting. Massive great room with fireplace. Crown molding, walk-in closets, recessed lighting, water softener and so much more. Separate dining areas. Family room great for entertaining. Kitchen has center island, breakfast bar area with beautiful lighting and a walk-in pantry. Grand primary bedroom suite that includes a parent's retreat, home office, and exercise room. Beautiful French doors to enter into the spa bathroom area in the primary bedroom. Spa bath has separated his and her sinks, a large garden tub for soaking, walk-in closet with lots of shelving, and a separate vanity seating area. Two of the bedrooms have a full bath. The 2nd bathroom has an upgraded walk-in shower with glass doors. The 3rd bathroom has an upgraded tub & shower with tile. Let's not forget to mention the 1/2 bath too. Separate laundry with sink, window, cabinets & shelving. Detached 2 car garage with electric. A large 6 stall garage (72 X 24) with an enclosed tool room that includes lights, heating, electricity and A/C. Another storage building (16 x 32) on the property with light and electric to be used as a guest quarter or 2nd income rental. 50-amp service for your RV. Horse barn with 3 stalls and feed room with concrete. Great schools. Great location. And low yearly taxes!
Location
State TX
County Burnet
Interior
Heating Central, Fireplace(s)
Cooling Ceiling Fan(s), Central Air
Flooring Carpet, Tile
Fireplaces Number 1
Fireplaces Type Great Room, Wood Burning
Exterior
Exterior Feature Lighting, Private Yard, RV Hookup
Garage Spaces 8.0
Fence Fenced, Full, Gate, Livestock, Stone
Pool None
Community Features None
Utilities Available Electricity Connected, Other, Phone Connected, Sewer Connected, Water Connected
Waterfront Description None
View Hill Country
Roof Type Composition
Building
Lot Description Back Yard, Cleared, Farm, Few Trees, Front Yard, Trees-Sparse
Foundation Pillar/Post/Pier
Sewer Aerobic Septic
Water Well
Structure Type HardiPlank Type, Stone
New Construction No
Schools
Elementary Schools Bertram
Middle Schools Burnet (Burnet Isd)
High Schools Burnet
School District Burnet Isd
Others
Acceptable Financing Cash, Conventional, FHA, VA Loan
Listing Terms Cash, Conventional, FHA, VA Loan
Special Listing Condition Standard
Read Less Info
Want to know what your home might be worth? Contact us for a FREE valuation!

Our team is ready to help you sell your home for the highest possible price ASAP
Bought with Mersal Realty
GET MORE INFORMATION

- Homes for Sale in Austin
- Homes for Sale in Leander
- Homes for Sale in Liberty Hill
- Homes for Sale in Georgetown
- Homes for Sale in Hutto
- Homes for Sale in Lago Vista
- Homes for Sale in Pflugerville
- Homes for Sale in Round Rock
- Homes for Sale in Westlake
- Homes for Sale in Kyle
- Homes for Sale in Buda
- Homes for Sale in Bee Cave
- Homes for Sale in Driftwood
- Homes for Sale in Jonestown
- Homes for Sale in Lakeway
- Homes for Sale in Cedar Park
- Homes with a Pool
- Luxury Home Search
- Land for Sale


