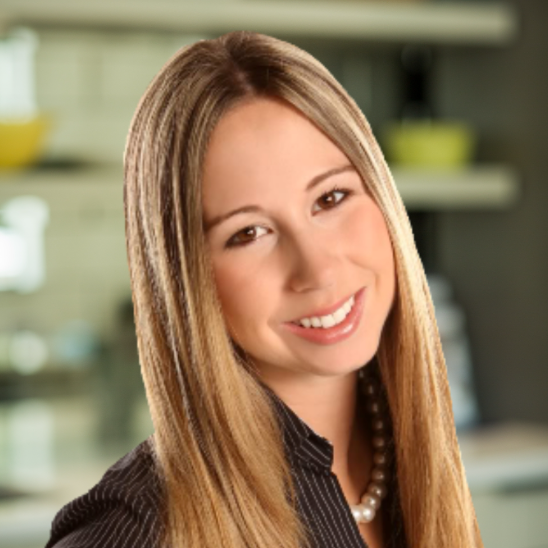For more information regarding the value of a property, please contact us for a free consultation.
Key Details
Property Type Single Family Home
Sub Type Single Family Residence
Listing Status Sold
Purchase Type For Sale
Square Footage 2,959 sqft
Price per Sqft $262
Subdivision Woods Brushy Creek Sec 04
MLS Listing ID 4122172
Bedrooms 4
Full Baths 3
Half Baths 1
HOA Fees $28/ann
Year Built 1999
Tax Year 2020
Lot Size 0.270 Acres
Property Description
An exquisitely renovated, must-see home in the extremely quiet Hunterbrook enclave! Boasting over $100,000 in renovations; from New Italian Porcelain floor, hardwood floors in bedrooms, remodeled bathrooms with travertine and his and her sinks in the master bath. All rooms have a fresh coat of paint that accents the soaring ceilings and makes the whole house light and airy!
The kitchen and living area is the perfect space for entertaining with a formal dining room for the holidays and a lovely view of the spacious private oasis in the backyard overlooking the pristine, heated pool and spa.
This chef?s Kitchen is a dream with stainless steel appliances, a Sub Zero refrigerator and 42" cabinets and crown molding, the pantry has plenty of space with pull-out drawers for easy access.
The home has upgraded high-end fans and recessed lights to keep the house bright and cool during those hot summer months.
The master bedroom is a great retreat with access to the patio and pool, a large sitting area and a huge California walk-in closet with his and hers sinks, a 50-gallon air bath with heated air and a step-in shower with pulse shower spays and designer custom-built vanities, vessels and mirrors. Every wall and floor is decorated with travertine stonework that was installed by tile artists. There isn?t a tile out of place in the design!
Within walking distance are one of our outstanding elementary schools, a lovely park, and the brushy creek community center.
***BOM due to Buyers Remorse, They had an inspection and all was good there, son did not want to change schools ****
Location
State TX
County Williamson
Interior
Heating Central
Cooling Central Air
Flooring Laminate, Tile
Fireplaces Number 1
Fireplaces Type Family Room, Gas Log
Exterior
Exterior Feature Gutters Full
Garage Spaces 3.0
Fence Masonry, Wood
Pool Heated, In Ground, Pool/Spa Combo, Private
Community Features Curbs, Sidewalks
Utilities Available Electricity Available, Natural Gas Available, Phone Connected
Waterfront No
Waterfront Description None
View None
Roof Type Composition
Building
Lot Description Back Yard, Sprinkler - Automatic, Trees-Medium (20 Ft - 40 Ft)
Foundation Slab
Sewer MUD
Water MUD
Structure Type Brick Veneer,Masonry ? Partial
New Construction No
Schools
Elementary Schools Great Oaks
Middle Schools Cedar Valley
High Schools Round Rock
Others
Acceptable Financing Cash, Conventional, FHA, Lease Back, VA Loan
Listing Terms Cash, Conventional, FHA, Lease Back, VA Loan
Special Listing Condition Standard
Read Less Info
Want to know what your home might be worth? Contact us for a FREE valuation!

Our team is ready to help you sell your home for the highest possible price ASAP
Bought with Sky Realty
GET MORE INFORMATION

- Homes for Sale in Austin
- Homes for Sale in Leander
- Homes for Sale in Liberty Hill
- Homes for Sale in Georgetown
- Homes for Sale in Hutto
- Homes for Sale in Lago Vista
- Homes for Sale in Pflugerville
- Homes for Sale in Round Rock
- Homes for Sale in Westlake
- Homes for Sale in Kyle
- Homes for Sale in Buda
- Homes for Sale in Bee Cave
- Homes for Sale in Driftwood
- Homes for Sale in Jonestown
- Homes for Sale in Lakeway
- Homes for Sale in Cedar Park
- Homes with a Pool
- Luxury Home Search
- Land for Sale


