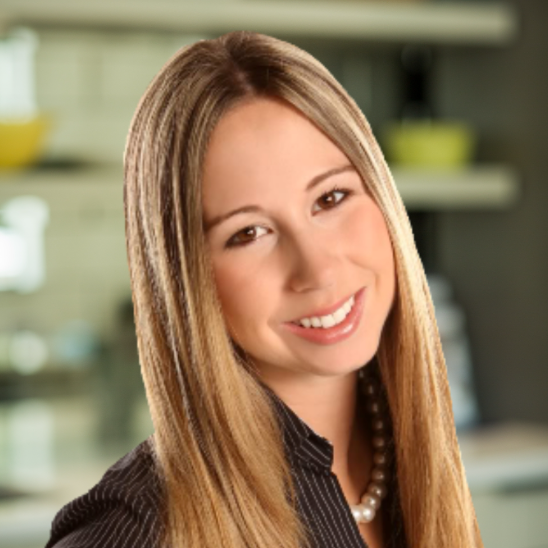
UPDATED:
09/20/2024 09:06 AM
Key Details
Property Type Single Family Home
Sub Type Single Family Residence
Listing Status Active
Purchase Type For Sale
Square Footage 4,767 sqft
Price per Sqft $1,206
Subdivision Walsh Place
MLS Listing ID 6350727
Style See Remarks
Bedrooms 6
Full Baths 5
Half Baths 1
HOA Y/N No
Originating Board actris
Year Built 2024
Annual Tax Amount $22,389
Tax Year 2024
Lot Size 8,982 Sqft
Acres 0.2062
Property Description
The main floor curates an inviting atmosphere for both relaxing and entertaining as it seamlessly integrates the living, dining, and kitchen areas. Floor-to-ceiling sliding glass doors, allow for a natural flow and progression from inside to out. The gourmet kitchen is equipped with luxury fixtures, custom cabinetry, top-of-the-line stainless steel appliances, a butler pantry and a large center island with ample seating. The main floor also offers an office or guest room with a full ensuite bath and a fireplace situated in the living room. Adjacent to the main living space, the primary suite boasts an oversized walk-in closet, an ensuite bath with a large soaking tub and dual vanities.
Centered at the heart of the home is a floating staircase, bathed in natural light. On the lower floor, you?ll find wellness-focused spaces and a private sunken terrace. The bespoke space features a sauna, cold plunge, and dedicated room for a gym. The sunken terrace is surrounded by sliding glass doors to create a harmonious indoor-outdoor flow and displays a floating staircase, providing access to the backyard. The lower level also includes a bedroom with an ensuite bath and entertainment space equipped with a wet bar.
The upper floor features three bedrooms, one with an ensuite bath and two with a connected bath, a generous living space, and an eagle?s perch hallway.
The resort-style backyard offers the continued theme of wellness and rejuvenation displaying beautiful large oak trees that provide shade and privacy while the expansive pool includes a lounge area and invites an oasis to beat the summer heat.
Location
State TX
County Travis
Rooms
Main Level Bedrooms 2
Interior
Interior Features Bar, Bookcases, Breakfast Bar, Built-in Features, Ceiling Fan(s), High Ceilings, Quartz Counters, Entrance Foyer, Multiple Dining Areas, Open Floorplan, Pantry, Primary Bedroom on Main, Sauna, Smart Home, Smart Thermostat, Soaking Tub, Storage, Walk-In Closet(s), Washer Hookup, Wet Bar, Wired for Data, Wired for Sound
Heating Central
Cooling Central Air
Flooring Tile, Wood
Fireplaces Number 1
Fireplaces Type Gas
Fireplace No
Appliance Built-In Range, Built-In Refrigerator, Refrigerator, Vented Exhaust Fan
Exterior
Exterior Feature Gutters Full, Lighting, Private Yard, See Remarks
Garage Spaces 1.0
Fence Wood
Pool Gunite, Outdoor Pool
Community Features See Remarks
Utilities Available Electricity Connected, Natural Gas Connected, Water Connected
Waterfront No
Waterfront Description None
View None
Roof Type Composition,Metal
Porch Patio, Rear Porch, Terrace
Total Parking Spaces 4
Private Pool Yes
Building
Lot Description Sprinkler - In-ground, Trees-Large (Over 40 Ft)
Faces North
Foundation Concrete Perimeter, Slab
Sewer Public Sewer
Water Public
Level or Stories Three Or More
Structure Type Concrete,Wood Siding,Stucco
New Construction Yes
Schools
Elementary Schools Casis
Middle Schools O Henry
High Schools Austin
School District Austin Isd
Others
Special Listing Condition Standard
GET MORE INFORMATION

- Homes for Sale in Austin
- Homes for Sale in Leander
- Homes for Sale in Liberty Hill
- Homes for Sale in Georgetown
- Homes for Sale in Hutto
- Homes for Sale in Lago Vista
- Homes for Sale in Pflugerville
- Homes for Sale in Round Rock
- Homes for Sale in Westlake
- Homes for Sale in Kyle
- Homes for Sale in Buda
- Homes for Sale in Bee Cave
- Homes for Sale in Driftwood
- Homes for Sale in Jonestown
- Homes for Sale in Lakeway
- Homes for Sale in Cedar Park
- Homes with a Pool
- Luxury Home Search
- Land for Sale




